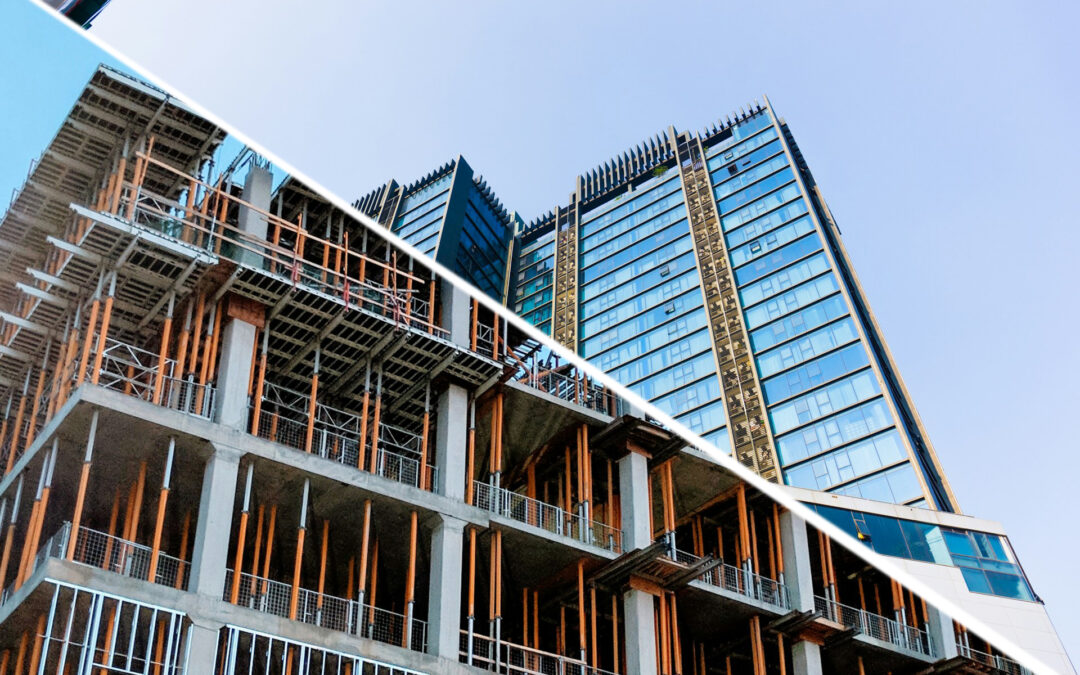When it comes to commercial construction, there are significant differences between industrial and retail projects, each with its unique considerations and requirements.
Differences
Let’s dig into the distinctions between the two:
Purpose and Functionality
Industrial Construction – Industrial buildings are designed for manufacturing, processing, warehousing, or distribution purposes. These structures typically require large open spaces, high ceilings, heavy-duty flooring, and specialized systems such as ventilation, power supply, and machinery installation.
Retail Construction – Retail buildings are meant for selling goods or services to customers. They are characterized by storefronts, display areas, offices, and sometimes storage spaces. Retail construction focuses on creating an inviting and aesthetically pleasing environment for customers while maximizing the functionality of the space for product display and customer flow.
Design and Aesthetics
Industrial Construction – Aesthetic considerations in industrial construction are often secondary to functionality and cost-effectiveness. These buildings are primarily designed for efficiency, safety, and practicality rather than visual appeal.
Retail Construction – Retail spaces prioritize aesthetics to attract customers and enhance the shopping experience. Design elements such as storefront facades, interior layouts, lighting, and signage play crucial roles in creating a welcoming and branded environment that encourages customer engagement and sales.
Structural Requirements
Industrial Construction – Industrial buildings require robust structural design to support heavy machinery, equipment, and storage loads. Structural elements must withstand dynamic forces such as vibrations and impacts associated with industrial operations.
Retail Construction While structural integrity is essential in retail construction, the emphasis is more on flexibility and adaptability to accommodate various retail formats, displays, and tenant requirements. Retail spaces may incorporate features like mezzanines, atriums, or open floor plans to create visually appealing and functional layouts.
Building Materials and Finishes
Industrial Construction – Industrial buildings often use durable and cost-effective materials such as steel, concrete, and metal cladding for exteriors. Interiors may feature concrete floors, insulated panels, and high bay lighting suitable for industrial processes.
Retail Construction: Retail spaces utilize a wider range of materials and finishes to create inviting atmospheres that reflect the brand identity. Common materials include glass for storefronts, decorative facades, wood or tile flooring, and upscale finishes like stone countertops or decorative lighting fixtures.
Regulatory Compliance
Industrial Construction – Industrial projects must comply with specific regulations related to safety, environmental impact, zoning, and industrial codes governing equipment installation, hazardous materials handling, and waste disposal.
Retail Construction – Retail developments need to adhere to regulations related to accessibility, fire safety, building codes, signage ordinances, and zoning requirements. Additionally, retail projects may involve considerations for parking, traffic flow, and customer accessibility.
In conclusion, while both industrial and retail commercial construction projects involve the creation of commercial spaces, they differ significantly in their purposes, design priorities, structural requirements, material choices, and regulatory considerations. Understanding these differences is crucial for successful project planning, execution, and delivery tailored to the specific needs of each commercial sector.
For more information on area commercial construction projects and how LA Creed and these transforming endeavors deliver for your community visit https://creedla.com

