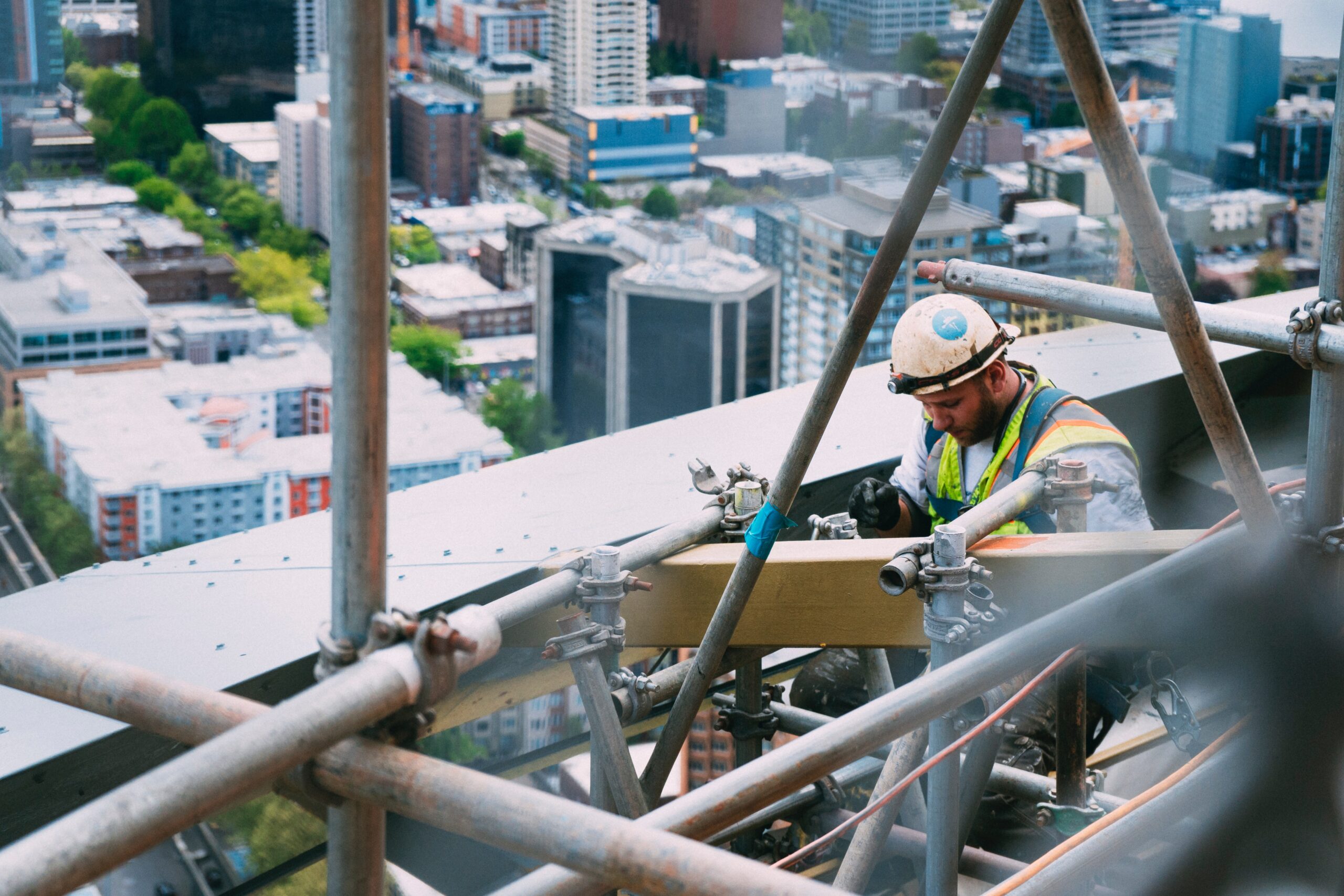CREED LA is a non-profit coalition of labor organizations concerned about sustainable
development in Southern California that comply with state and local laws. Every industry has created unique terminology to describe itself and its accomplishments. Commercial Construction is certainly no different. In fact, the language employed to describe the actions and projects is so extensive, we need two articles to cover it all. Part 1 of the terms begins below.
Common Terms
As-builts – Throughout the process of construction errors in drawings are discovered and the building is not constructed exactly as originally designed. As-builts are drawings of the final building, specifications, and work completed.
Assignable Square Footage (ASF) – the usable square footage within a physical space (measured from finished wall to finished wall).
Bid – an estimate established by reviewing the design and specifications.
Blueprints – are digital drawings of the planned construction. Before modern-day printers, the method of printing blueprints caused the paper to turn blue.
Building Information Model (BIM) – Designers develop BIM, a digital representation of a planned building. The BIM is used to assist throughout the building’s lifecycle. It aids in planning, design, construction, and facility operations to improve collaboration, reduce waste, and improve project delivery.
Change Order – a document detailing construction plans, revisions to specs, or pricing changes to the contract.
Daily Report –used to document job site activity at the end of the day by the supervisor. The report captures information such as crew employed, equipment used, materials installed, safety incidents, work completed, and weather conditions.
Design-Bid-Build – the traditional approach to construction projects where the design firm is separate from the contractor. The client chooses a design firm and secures a finished design prior to getting bids from construction firms for the build.
Design-Build – the construction contractor provides the design and final building plans and cost
estimates.
Elevation –a drawing that shows the finished appearance and the vertical height dimensions of
each side of a building.
Field Work Order – Typically provided by the main contractor to each subcontractor, listing specific items to execute.
Floorplan –shows the layout of a building when viewed from above.
Foreman – the main supervisor who manages the construction crew’s daily tasks and documents completed work.
General Contractor – the lead contractor responsible for overseeing budgeting, scheduling, and the management of subcontractors.
Lien – a legal term where a contractor can file a claim on the property if they have not been paid for completed work on the project.
Look for Part 2 of commercial construction terminology in our February 2023 blog. For more information on how LA Creed is having a positive impact on your community visit https://creedla.com.

